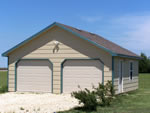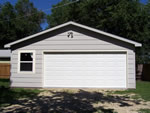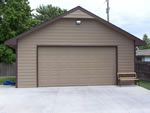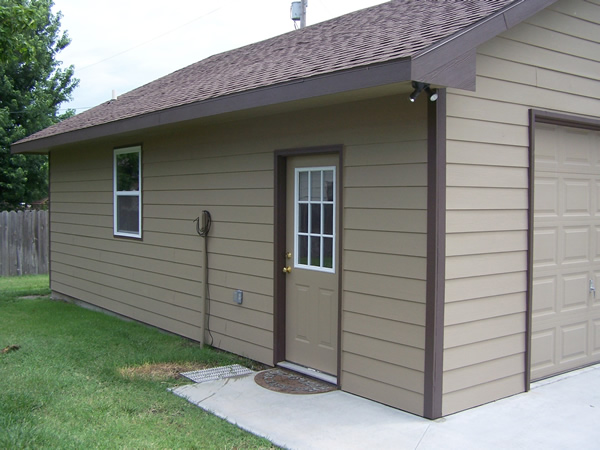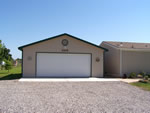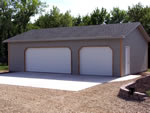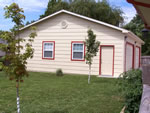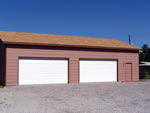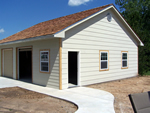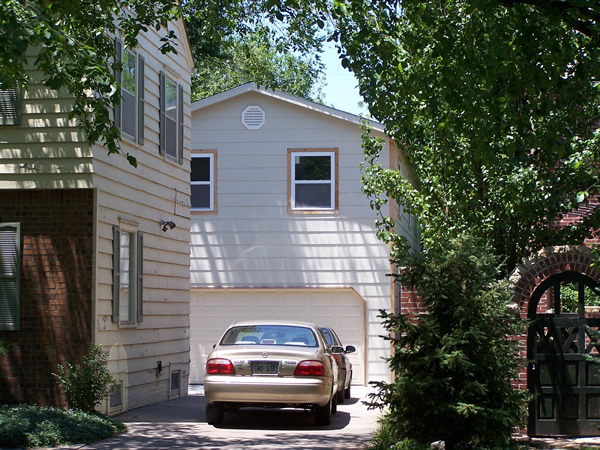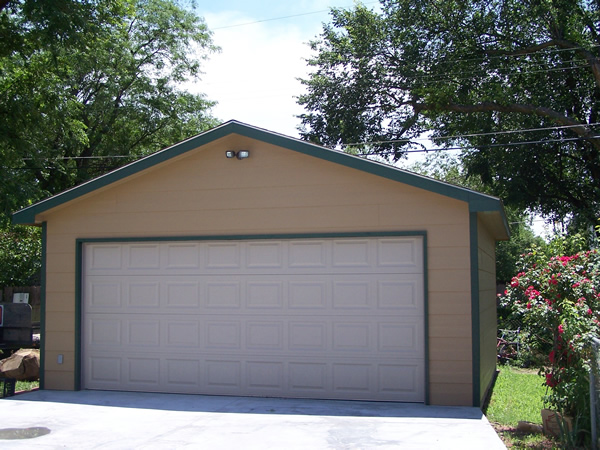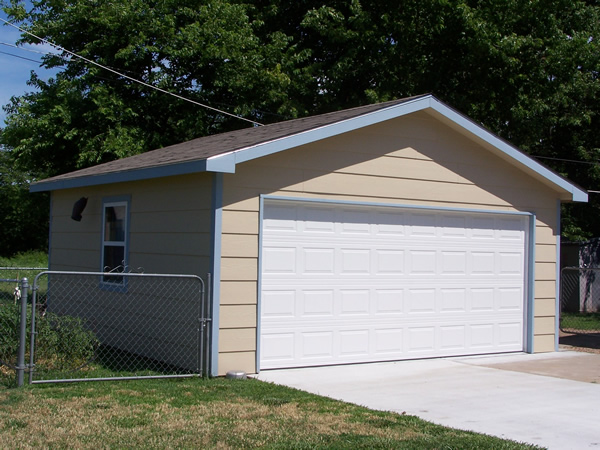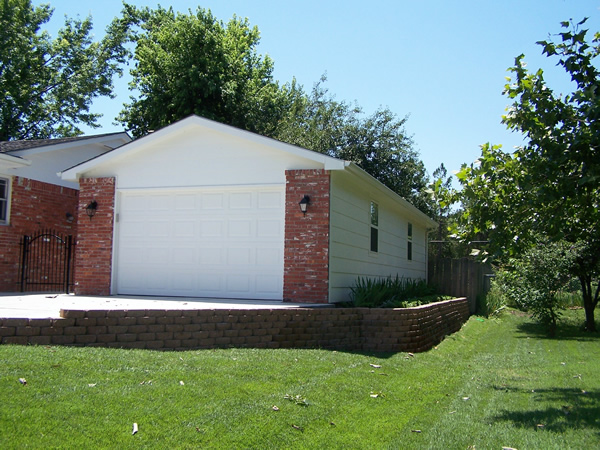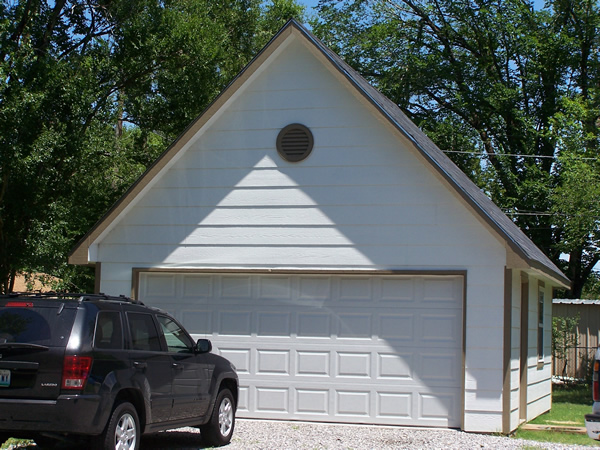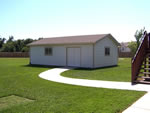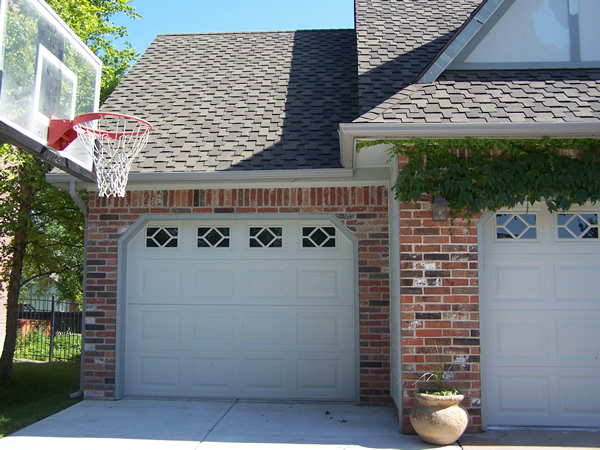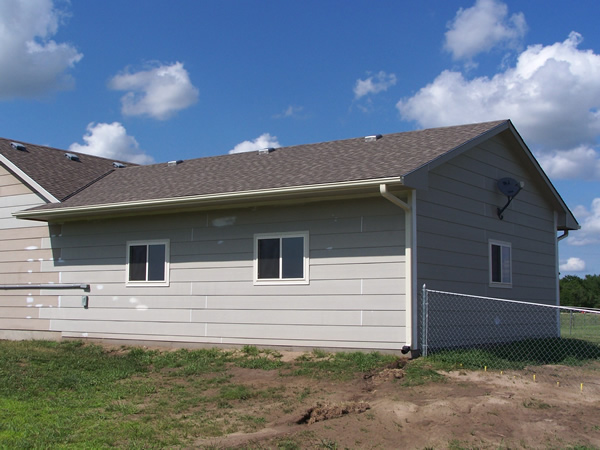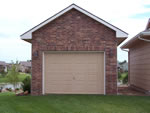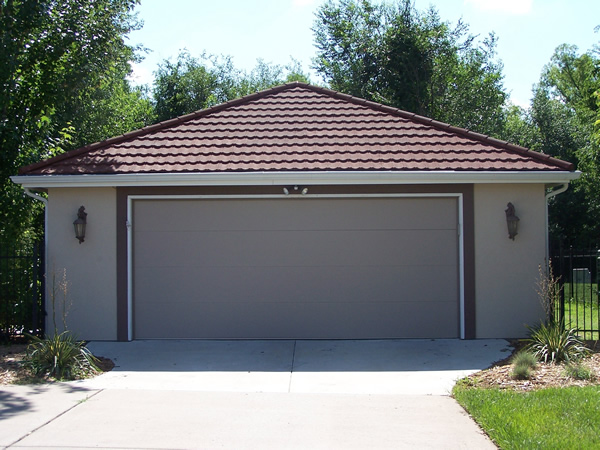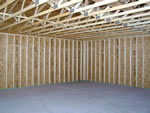
Photos Of Our Garages - Click on the images to enlarge photos.
| 24'x24' Vinyl Sided w/vertical Gable |
24'x24' Vinyl sided w/16'x7' OHD |
||
| 24'x24' Architectural Hip Roof |
24'x24' Lap Sided w/concrete driveway |
||
| 24'x24' 2- 9'x7' OHD dog ear corners 6/12 roof pitch, 12" masonite lap siding |
24'x24' 16'x7' OHD, window on front- masonite siding |
||
| 24'x24' Shake roof & wood siding |
24'x24' Cedar siding |
||
| 24'x30' 3 car garage w/triple 4" siding |
24'x30' vinyl sided w/concrete driveway |
||
| 24'x30' 8" Hardiplank concrete siding |
Side view Walk-in door w/ half glass |
||
| 24'x30' 16'x7' OHD in 30' wall |
24'x30' Drive through garage |
||
| 24'x30' | 24'x32' | ||
| 24'x34' Vinyl siding |
24'x36' Vinyl sided w/ 16'x7' OHD & 9'x7' OHD |
||
| 24'x36' 3 car garage |
24'x36' Dormer windows 3 car garage |
||
| 24'x36' 2 bay w/greenhouse |
Greenhouse View | ||
| 30'x30' 3 car garage |
30'x30' | ||
| 30'x40' | 30'x40' 4 car garage |
||
| 30'x50' 9' walls |
30'x50' 12' walls |
||
| 24'x50' 4 car + |
24'x52' 14' walls (RV Garage) |
||
| 30'x30' 10' walls & shake roof |
20'x48' 2 story garage |
||
| 36'x40' 12'x8' OHD |
30'x40' Barn roof - 2 story |
||
| 24'x44' | 40'x40' Brick Front |
||
| 26'x36' Full Brick |
22'x26' | ||
| 20'x20' | 20'x20' | ||
| 18'x40' Block Retaining Wall |
20'x20' 12/12 Roof Pitch |
||
| 20'x32' Workshop w/double walk-in door |
24'x36' Garage w/breezeway & T111 siding |
||
| 12'x24' Attached |
26'x30' Attached |
||
| 24'x30' Attached |
24'x24' Attached |
||
| 14'x24' Single Car Garage |
24'x30' Hip Roof |
||
| Inside Framing | Outside Framing |




