
Our Building Process Step - By - Step
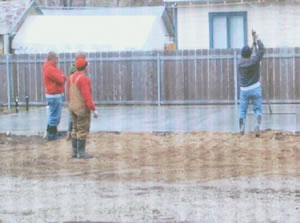 |
Step 1Our professional concrete crew begins by preparing your site for a concrete floor. |
|
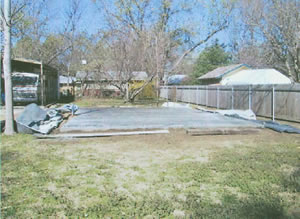 |
Step 2 Structurally engineered 5" concrete floor with 12" x 24" rebar reinforced footings. |
|
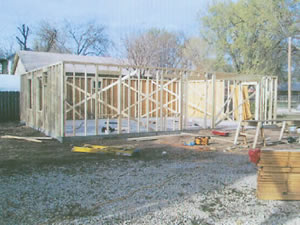 |
Step 3 Custom built on-site framing with 16" o.c. studs. |
|
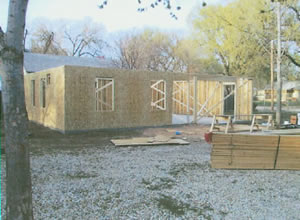 |
Step 4 All 7/16" OSB wall boxing and engineered roof trusses 24" o.c. |
|
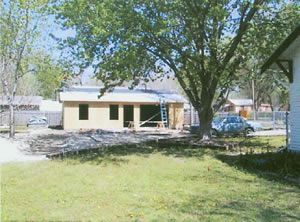 |
Step 5 Our garages are built to meet and exceed all uniform building codes. |
|
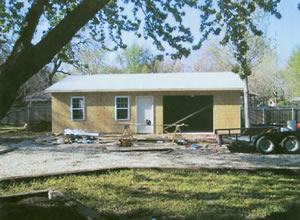 |
Step 6 7/16" OSB roof decking with 25-year roof shingles installed including felt paper and metal edging. |
|
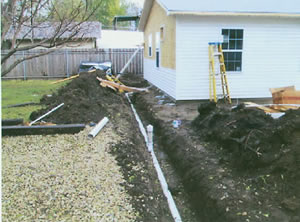 |
Step 7 A variety of siding options and garage styles are available. |
|
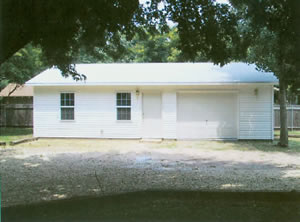 |
Step 8 Karst Garages offers outstanding workmanship, custom concrete garage floors and driveways. Many sizes are available. Allow us to meet with you for a free on-site estimate. Call: (316) 641-6655 |